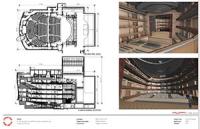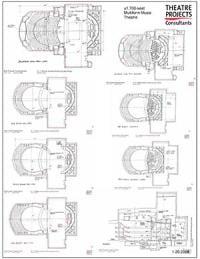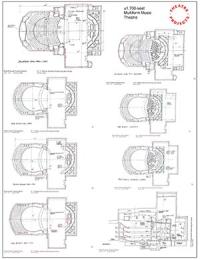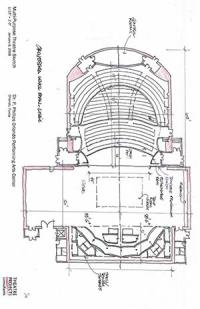Steinmetz Hall in Orlando, FL, is a multiform 1,600-seat state-of-the-art performance venue. Millie Dixon led the team from Theatre Projects through many iterations of Steinmetz Hall as the project unfolded for almost two decades. It finally opened to great acclaim in January 2022, and after a look at the architecture with Barton Myers, acoustics with Damian Doria, and an essay by Theatre Projects founder Richard Pilbrow, Live Design looks at the project from the theatre consultant's point of view in this Q&A with Dixon.
Live Design: Please describe the collaboration with Barton Myers Associates (BMA) and how the two teams, Theatre Projects and his office, worked together. How do you create what the client and architect are looking for to make a working theatre?
Millie Dixon: Theatre Projects and BMA have a long history of collaboration, beginning with five venues in Portland, as well as many projects with acoustician Damian Doria of Stages Consultants. Both Damian and Barton have also worked on projects together, so there was a profound respect and collective knowledge amongst the design team. Barton is one of the best theatre architects, and one of the few who truly understands that the building must work at the end of the day.


LD: This project was long in the making, were there a lot of updates along the way–especially in terms of the technical systems?
MD: There were many iterations of the project since the initial feasibility study in 1984. In 2007, the client specified that the multi-form space needed to meet several operating parameters, specifically that the building be able to move from one format to another within a four-hour period and with a crew of 10-12 stagehands. We went through an exploration and cost analysis of several technical solutions such as typical wagons and lifts until we arrived at using the Gala Venue lift/seating system and the Cassette (large unit shell piece), with the integrated ceiling and independent towers.

LD: what were the biggest challenges for you on the theatre consulting side of things? is there one problem/solution you can cite?
MD: The site restrictions were very challenging, The city block that the building was to be built on is surrounded by one-way streets, and a portion of the land was reserved for development of a commercial building. This forced the building to be oriented in a specific direction as well as compress the available space to work with. As a result, the overall building circulation was a huge challenge. When the building was split into two building phases, this exacerbated the issues especially on the lower level of the building and the stage right side of the building at stage level.

LD: How does the theatre flex in terms of the systems TP specified, what makes it so flexible?
MD: Steinmetz has the capability to be a seamless concert hall, a proper proscenium, and an in-the-round banquet facility. Each of these major formats is designed to work as if it were the primary design focus. When you are in concert mode it is truly an N1 concert venue, with an acoustic envelope, lighting, rigging, and flexible riser system that is equal to any other purpose-built concert hall. In proscenium mode there is a full fly tower, flexible size orchestra pit, trap room, and lighting positions as you would find in any purpose-built ballet opera, or multipurpose venue. The use of the unit shell and a tall fly tower allows the users to pull the drops and scenery completely above the acoustic enclosure without having to clear the entire stagehouse. The Cassette and towers, give the space the ability to change the size of concert space and the Gala Venue system allows the users to create a stage depth or orchestra seating area of almost infinite variations.
LD: What are the touch points for a 21st-century venue like this?
MD: Projects this complicated must be a partnership of both the design team and the end users to be successful. The more access we as theatre consultants are given, the better the finished project will be because the ability to create new and different performance environments will be ever-evolving.
Selected credits:
● Design architect: Barton Myers Associates, Inc.
● Executive architect: HKS Architects, Inc.
● Theater planners: Theater Projects Consultants, Inc.
● Acoustician: Stages Consultants
● Architectural lighting design: Ann Kale Associates
● Theatrical Lighting and systems integration: Candela Controls
Theatrical Equipment:
· Wenger/JR Clancy – Rigging, TE Machinery, Acoustic Banners, Cassette, platforms, TE control systems, Drapery, Chain Motors and rigging / drapery accessories, acoustic panels
· IA Stage – Installer for Wenger / Clancy (helped to fabricate onsite components)
· Gala Systems – Venue lift / seating system
· TDK Engineers – cassette engineering
· Celtic Engineering – cassette engineering
· Candela Controls – Lighting systems integrator (both architectural and Theatrical)
· ETC – Production Lighting equipment
· Series Seating – Auditorium seats
· Aquarii Lighting – concert lighting fixtures
· Areo-go – Aircasters for tower lifting system
· Serapid – push chain drive system in the towers and cassette
Theatre Projects team:
· Millie Dixon, project manager, primary representative on the project. She ensured the clear and timely flow of project information and deliverables by collaborating internally and externally throughout the project, always keeping design intent and Theatre Projects quality standards at the forefront. Her role included advocating for the client and the users as well as delivering their projects on time and on budget.
· Michael Nishball, theatrical systems engineering, designed and documented packages for lifts, rigging systems, and other theatrical equipment for the performance venue. Design and detail work included theatrical equipment; load-supporting infrastructure; specifications; and layout of positions, equipment, and control systems. He worked closely with other team members to package and convey the design intent through CAD and other modeling software. Michael participated in the entire design process and maintained involvement through the bid and construction process to ensure Theatre Projects’ design intent and quality standards were followed.
· Steven Rust, theatrical & concert lighting design, designed and created performance lighting packages for the hall. His work focused on lighting system design for all configurations for the multiform hall, including lighting plots for the concert lighting and specification and layout of positions, fixtures, and control systems. He worked closely with other team members to package and convey the design intent through CAD and other modeling software. Steven participated in the entire design process and maintain involvement through the bid and construction process to ensure Theatre Projects’ design intent and quality standards were followed.
· Scott Crossfield & John Runia, seating and sightlines: Scott and John worked on the specification and layout of seating and seating equipment for Steinmetz Hall. This included studies to consider how the audience would experience, interact with, and respond to the performer on stage. They also conducted a sightline analysis to make sure every seat has a good view of the stage so every audience member feels immersed in the action. Scott also helped maintain the planning and critical design elements through the final design and construction period.
· Brian Hall, room design & planning, led Theatre Projects’ work on the auditorium design for Steinmetz Hall, including creating concepts for its room shaping and its different configurations. He was also responsible for creating adjacency diagrams, massing modeling, space planning, and building programming.
· Richard Pilbrow – visioning & concept design, led the Theatre Projects team from the beginning of the project. He assisted the client with defining and articulating their project vision and goals. He also developed those ideas from the client’s initial vision into a defined concept
Related stories:
Steinmetz Hall: Barton Myers, Architect