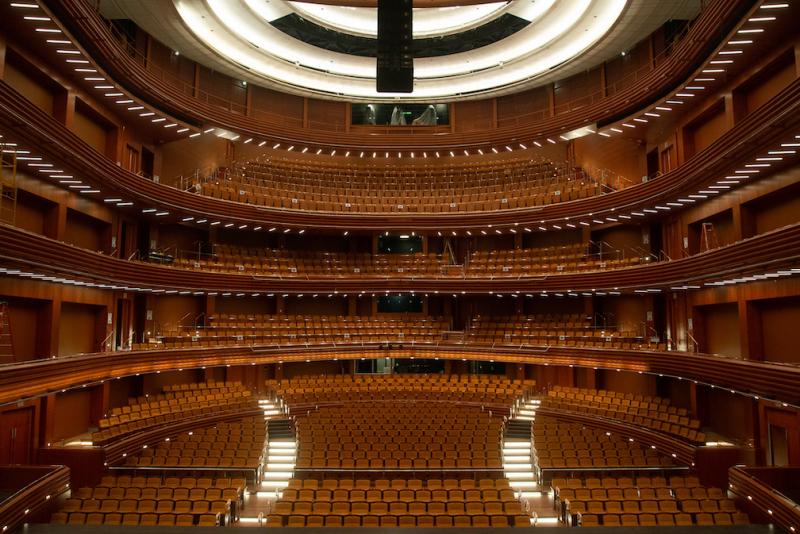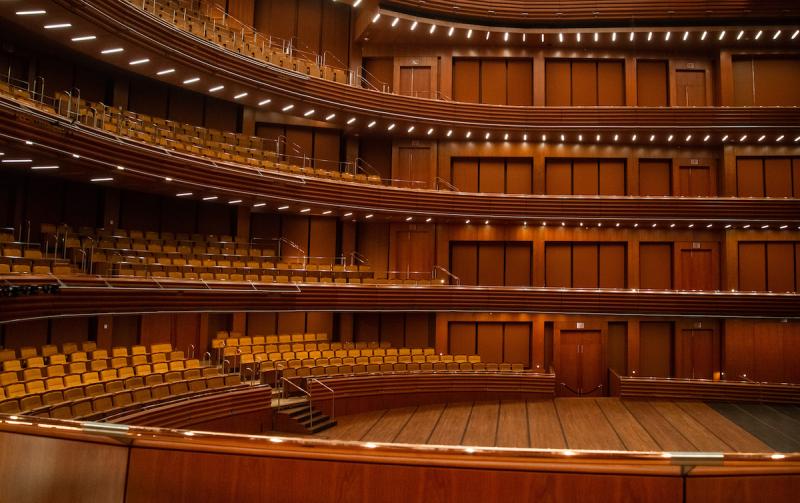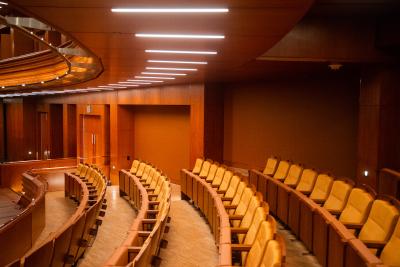Nineteen years in the making, Steinmetz Hall opened in January 2022 and adds a state-of-the-art, flexible theatre to the Dr. Phillips Center for the Performing Arts in Orlando, Fl. It was designed by award-winning architect Barton Myers, whose previously designed theatres include the Tempe Center for the Arts, Cerritos Center for the Arts, Portland Center for the Arts, New Jersey Performing Arts Center, Citadel Theatre, Earl Bates Outdoor Theatre, and the Stratfored Festival Theatre expansion. The exterior clicks into place with the already existing spaces, The Walt Disney Theatre and the Alexis & Jim Pugh Theatre, while the interior, with its N1-rated excellent acoustics, is a multiform theater that transforms in shape, seating, and acoustics to accommodate a variety of art forms and events.
Live Design chats with Myers on the architecture of this new venue:
Live Design: Congratulations on the new concert hall. How did the new hall mesh with the older halls on the exterior?
Barton Myers: The Dr. Phillips Center is one of the most ambitious performing arts center designed today. Our two main goals were to build something great for Orlando, and to make it iconic. We developed a master plan with all the buildings designed to live in one structure, under one roof, though ultimately the project was built in two large phases. The idea was to make it look like one unified structure, and one that fit with the scale of the buildings in its proximity, like Orlando City Hall. Phase two, including Steinmetz Hall, fits seamlessly with the Phase One structure, and it turned our remarkably well, inside and out. Thanks to the wonderful vision of Dr. Phillips Center CEO Kathy Ramsberger and Chairman Jim Pugh, along with the support and ambition of Orlando Mayor Buddy Dyer, and so many others, we were able to fully realize this incredible new arts center.

LD: So much has changed in terms of theatre technology since 2014, so did the architecture itself change to reflect this?
BM: Theaters have been remarkable all through history, and people have designed really interesting spaces, dating back hundreds of years. I look at theaters as a way to bridge the past, the present, and the future. For this space, we did that with cornerstone concepts of great theaters, but with a radical innovation, that makes this more than an opera house, or a concert hall. The theater concept has evolved in recent decades, and with our wonderful partners at Theatre Projects and Stages Consultants, we have built upon past successes—like the multi-form theater at Derngate in the UK–to make a space that can be many things under one roof, and on a bigger scale. Steinmetz Hall can shift from shoebox concert hall to proscenium theater, and the floor can shift to be raked with seats, or to be completely flat, providing enormous flexibility for usage. It is one of the most technically sophisticated theater spaces in the world. And, it was always vital that we maintain a sense of intimacy, so that the environment enhances the connection between the audience and the artists.
LD: What are the major architectural touchstones for Steinmetz Hall?
BM: I think of performance spaces like instruments. I feel there is an association for audiences that when you go to a space with these incredible instruments, that you should feel that warmth, acoustics and environmentally. I think the connection is palpable, immediate, and intuitive, and I believe audiences respond to that. To capture this warmth, we used mahogany-stained cherry throughout the interior of Steinmetz Hall, which gives a wonderful feel to the space, and it is extremely beautiful.

LD: Can you name the kinds of wood and other materials chosen for the interiors, and how they influence or are influenced by the needs of the theatre—in terms of flexibility, moving parts, etc?
BM: We had to find a compromise for the overall coloring to make it work for any configuration used inside of Steinmetz. Traditionally, for drama theaters and opera houses, the interiors can be darker hues; and for concert halls, they tend to be lighter colors. We found a happy medium with the mahogany-stained cherry wood. Cherry is widely available in North America, which made it great for this project. The slightly darker color of the cherry provides a warmth for the space, and works for all settings of Steinmetz, whether it be ballet, opera, symphonic, cabaret, or anything else.
Key Facts:
Multiform Theater
Steinmetz Hall can transform into a symphony concert hall, proscenium theater or an intimate recital hall by moving a 60-foot-tall acoustical shell that weighs one million pounds upstage to downstage (front to back) along heavy-duty, steel train tracks. Adding to the theater’s flexibility, two 53-foot-high stage towers on either side of the shell rest on air casters and can transform into a hovercraft and move into different positions. Transformations are fully automated and are completed within 10 minutes.
Extensive Seating
Four main levels of seating can accommodate more than 1,700 guests. The first five rows closest to the stage have three distinct height options, making it easy to create an orchestra pit or add a forestage. Both orchestra and upper-level seats, which are natural-stained cherry wood with tamarind-colored faux leather, are close to the stage and arranged on moderate inclines to provide an even more intimate viewing experience. When not in use, 22 rows of seats in the lower orchestra pivot forward 180 degrees and can be stored upside down under the theater, creating a flat floor for dancing and catered events.

The Team:
• Design architect: Barton Myers Associates, Inc.
● Executive architect: HKS Architects, Inc.
● General contractor: Whiting-Turner
● Owners’ representative: The Projects Group
● Structural/mechanical/electrical engineer: TLC Engineering for
Architecture
● Theater planners: Theater Projects Consultants, Inc.
● Acoustician: Stages Consultants
● Lighting design: Ann Kale Associates