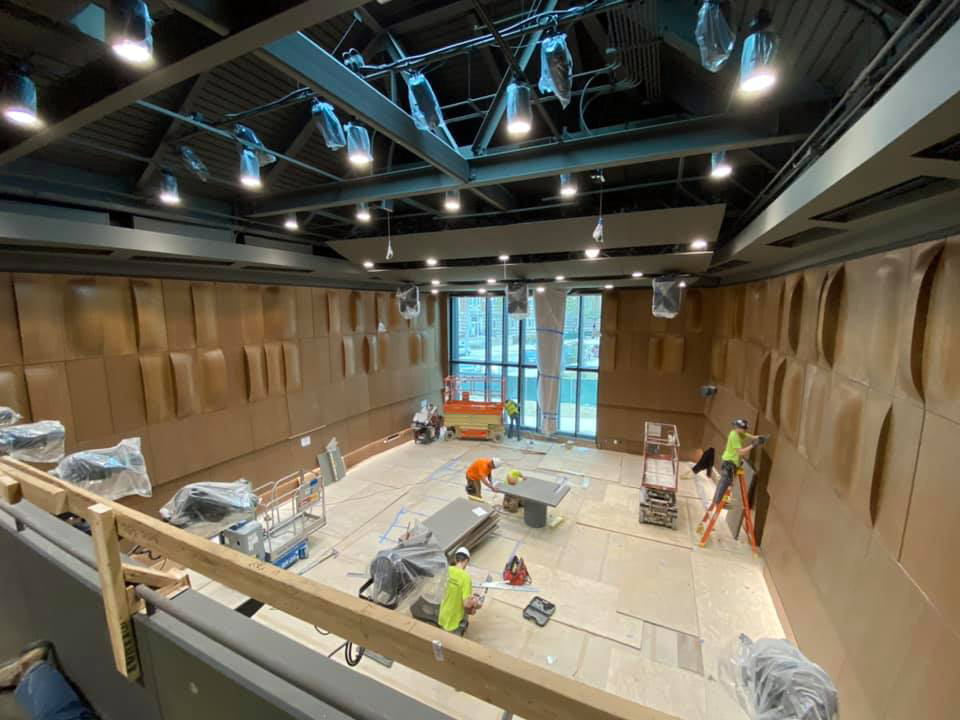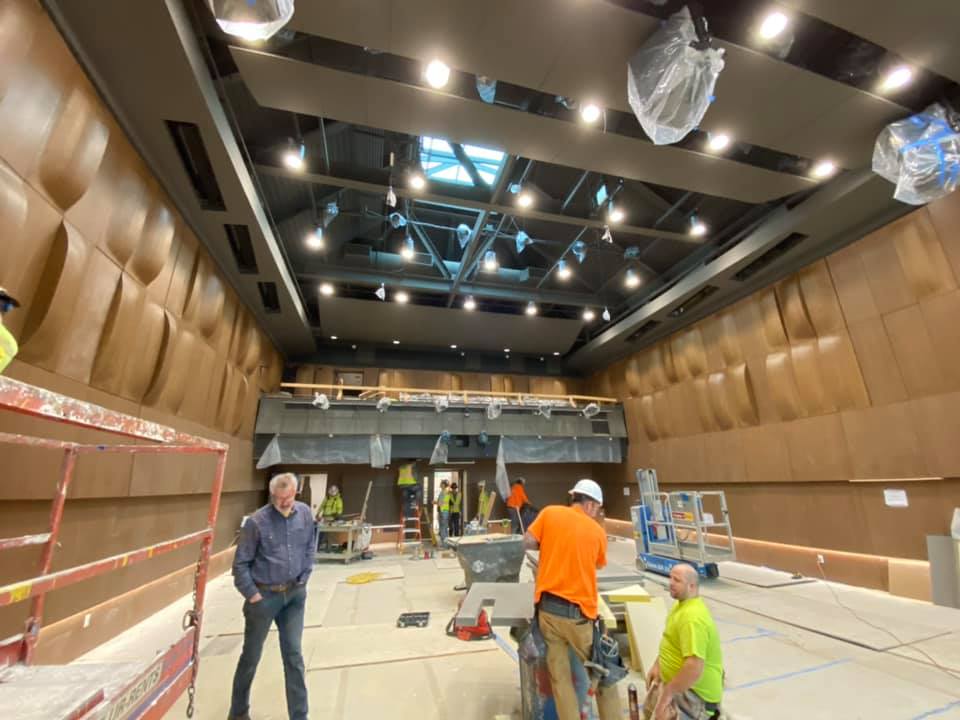The Michigan State University College of Music held classes, rehearsals, and some performances in a 1938 building since, well, since 1938.
Bora Architects and Kirkegaard Associates, an acoustics consulting company, had been working with the College for several years, at first on renovations for two existing buildings. A 2012 renovation of the music building’s auditorium transformed it into Cook Recital Hall. The auditorium’s cinder block walls became the shell of a new recital hall of wood and sculpted gypsum panels. Demolishing the balcony increased reverberation time and envelopment. Air conditioning, new lighting, and audio and video systems were added for audience comfort and enjoyment.
They also collaborated on renovating the 550-seat Fairchild Theatre in 2013. It now has a reconfigured orchestra pit that supports opera, musical theater, and different kinds of ensembles. By removing a concave plaster ceiling to expose the original steel roof trusses, they eliminated uneven reflections and increased reverberation time.
While working on these projects, architects and acousticians got to know the faculty and their needs.
And what the faculty really needed was a new building.
Lead architect Stephen Weeks says no matter how much they improved the building, rooms remained “too small for large ensembles to rehearse and for expanding programs at a school that draws top music faculty and students.” The building lacked anything that could function as a lobby for audiences or a lounge for students. Isolation was a problem, too. Sound from jazz and wind ensembles at work would invade other spaces.
Weeks says as far back as the late 1990s, MSU began to explore the potential of new facilities for music. “If we built an entirely new building, what would it look like?” They began by looking at what currently worked— “Let’s leverage that”—and what didn’t— “Let’s provide that.” The dean, James Forger, “did his fundraising magic” and project manager Todd Wilson, who managed the renovation, was ready to come on board.
And in June 2018, the Billman Music Pavilion was underway. Further renovation is close to completion in the original 90,000 sq. ft. building, too. The $35 million project increases the facility by more than 40%. It will be completed in April 2020, but parts of it are already in use.
Wilson reports that the current project started with a giant hole in the ground. The team went four feet lower than the existing structure, creating a deeper basement. They tore down the sidewall on the west side of the original building and began putting up a supporting structure and building up 35' to allow high ceilings on the first floor. They built isolation gypsum board and masonry walls within the concrete shell after the basic structure was poured. Walls are 14'' thick and floors 13'', to help isolate sounds.
The attached L-shaped building adds nearly 37,000 sq. ft. of space. The buildings connect at all three levels. Over 40 practice rooms share the lower level with teaching studios for jazz. There are a handful of teaching studios at upper level. “By putting most of them in the basement, we can naturally have pretty good isolation,” says Joseph Myers, principal consultant and president of Kirkegaard.
To further provide isolation, heavy concrete slabs cover the basement. Self-supporting concrete walls wrap around each one of the four rehearsal rooms.
At the heart of the new building are four rehearsal spaces, including two that transform into performance venues. The largest rehearsal rooms are two and a half or three stories tall to capture a lot of volume “so even if we put absorption in them to control loudness, they still have some liveliness,” says Myers.
Murray Hall is a flexible performance venue used mainly for jazz ensembles to rehearse and perform. “Acoustically, it’s high absorption makes it perfect for jazz and other loud concerts,” says Myers.
It is the only space in the building with a balcony. “It is a lovely two-story space,” adds Weeks.
“The jazz room [Murray] has a dryer acoustic and more absorption,” notes Myers. “It aims more for clarity than liveliness, but an exciting clarity.”
Hollander Hall is a flat-floor flexible classroom with loose chairs that converts to a rehearsal room for chorus and opera and a 90-seat performance space for smaller chamber groups and solo recitals. “Some of the rooms have the ability to change acoustics to serve a range of uses,” says Myers.
All the large rooms have projectors and screens. Musicians can interact with projected images in Murray Hall. “In the orchestra room, the conductor enjoys using projected images for didactic purposes. In other rooms, the projector is often tucked away,” says Myers, noting that all rooms have microphones, allowing musicians to capture simple archival recordings of rehearsals and performances. The rooms also feature medium and large loudspeakers for music playback.
The team considered the acoustical impact of everything, from floor to ceiling. In some rooms, the stage floor is made of wood. In rooms where music is likely to be loud, the floor is a concrete slab on springs so that it is thoroughly isolated from the building structure.
All practice room walls are sloped back from bottom to top, so they gradually nudge sustained sound towards the sound absorbing ceiling.
In the second largest rehearsal room, the primary room for concert band, they planned for an ambisonic setup to create an enveloping sound for listeners seated in the middle. There are loudspeakers around the perimeter and hanging overhead, aimed down.
A new lobby space connects to an outdoor courtyard between the two buildings, allowing audiences to spill outdoors in nice weather and ensuring that daylight continues to come into the old part of building.
“Natural daylight was really important for us. These are rooms students and faculty spend a lot of time in. Each rehearsal room has a really big window that opens out onto the landscape,” Weeks says, adding that skylights allow filtered daylight to come in from above. People walking through campus can see in. Blackout shades, in the skylights as well as windows, make it possible to darken spaces when desired.
There is theatrical lighting in all performance spaces, mostly adjustable front light and some downlight that gives audiences the ability to see performers’ faces and backdrops well and allows video cameras to record archival footage clearly.
The new addition had to fit the historic building aesthetically, so the primary materials—brick, limestone, and slate—matched. Windows have a more contemporary look in the addition. Weeks says they tried to create a balance between a forward-looking building and one that would not be jarring when next to the original. At the same time, it had to be sensitive to the arboretum-like quality of the landscape. While the scale, form, and material of the new structure fit the original building, generous windows, skylights, and crisp details capture a spirt of openness. Joshua Grossman, a creative planner and consultant with Schuler Shook who helped implement Myer’s design of the variable acoustic devices in several rooms [banners from Wenger] and selected theatrical lighting, says, “They did a graceful job of bringing it all together.” (All controls use an LED source; mostly ETC Source Four Series 2 Lustr fixtures.)
Because the building is linked to the existing structure, architects had to plan around an existing site. Although there was plenty of open land, the footprint was limited. “The building is in the historic heart of the campus. There is a very prized field to the west, Adams Field. This is an important piece of ground in the history of the university. The project was scrutinized because of the sensitive site, and that forced us to be creative with a compact footprint,” says Weeks.
When designing rooms that have to be acoustically isolated, the scrunch becomes more of a problem. “The easiest way is to keep them separated by distance, but on a tight site, you’re constrained a bit.” So, Bora Architects decoupled the rooms, creating two-inch gaps between poured concrete walls, held by steel beams. Murray Hall is almost like a separate building acoustically.

Bora developed custom-formed acoustic panels to meet the sound requirements of each rehearsal space. “We used that same curving design and applied it across three different materials—gypsum plaster, PET synthetic felt, and laminated wood—to give the right mix of reflective and absorptive characteristics in each room,” Weeks says. “The goal was to make rooms that look as beautiful as they sound.”
“In the lower zone, the walls are mostly reflective, so musicians hear their sound and have a sense of sound enveloping them. But the walls lean back slightly so there is no buildup of sound that would interfere with their ability to hear music. You get a full sound but a transparent sound where musicians can hear themselves,” says Myers.
In the upper two thirds of the large rooms, a mosaic of shaped panels, some of them absorbent, scatter sound. “The architect came up with a randomized pattern that is visually interesting. We like randomness,” Myers adds. “Panels turn in different directions. Some are deeper and some shallower. What can happen with similar patterns, when you have regularly spaced elements that are all interacting with a sound wave the same way, is the diffracted reflections off the edges can create a sound that results from the room’s response to the instruments. It might be a twang or chirp. That’s undesirable. It doesn’t come from the instruments. You want people to hear what the musicians put out.”
All the rooms have a mosaic of panels. Those in the upper rooms have more absorption. “We want the users to be able to vary the acoustics depending on whether they are learning a new piece they want to hear or rehearsing to see how well a piece blends,” says Myers. Motorized curtains on the panels allow musicians to add or remove absorption.

In the medium and large rehearsal rooms, reflectors overhead allow musicians to hear themselves clearly. A single swooping reflector in the jazz room enables musicians to hear themselves while sound is projected to the audience. In the percussion room, absorption overhead does the trick.
“In the three largest new rooms, the architects came up with this neat four-sided pyramid with a skylight on top,” says Myers. “The underside of the ceiling is a perforated metal acoustic deck to get a lot of absorption overhead that prevents loudness build-up.”
Weeks says Kierkegaard developed custom-formed acoustic panels. “We used that custom design and applied it across three different materials in different rooms, as needed.”
To control noise, a very quiet air handling unit in the basement sends air to all the different spaces in the new wing.
Wilson, who works for the university’s Infrastructure Planning and Facilities department, has managed many projects for Michigan State. “A lot of times in our work, we’re noisy and dirty and take up space,” he notes. “Most of the time, people want us to finish quickly and get out of the way. You’d think a noisy process around people who teach musicians might be problematic,” he says, “but the students and faculty and staff are just so excited and curious about what’s going on from day to day, they are agreeable to some of our less delightful processes.” Consequently, this has been one of the most enjoyable projects the project manager and his crew have undertaken.