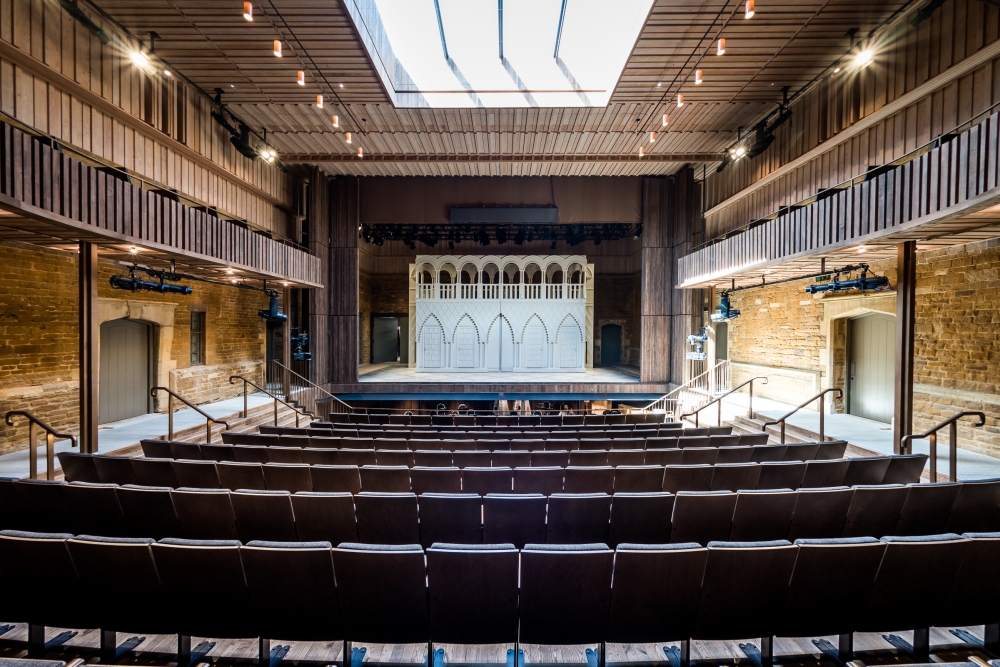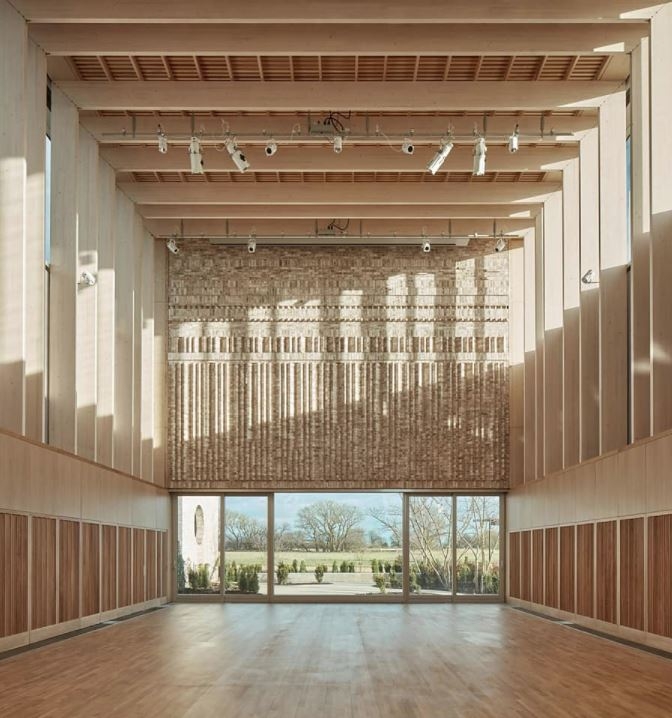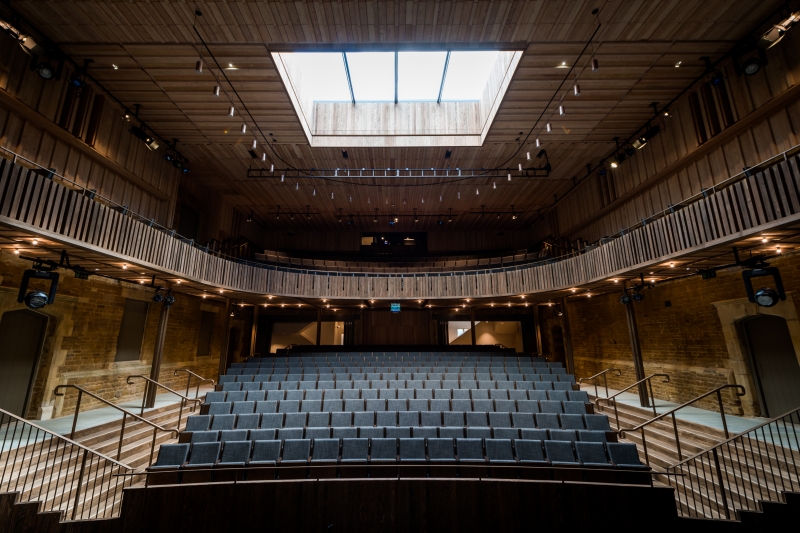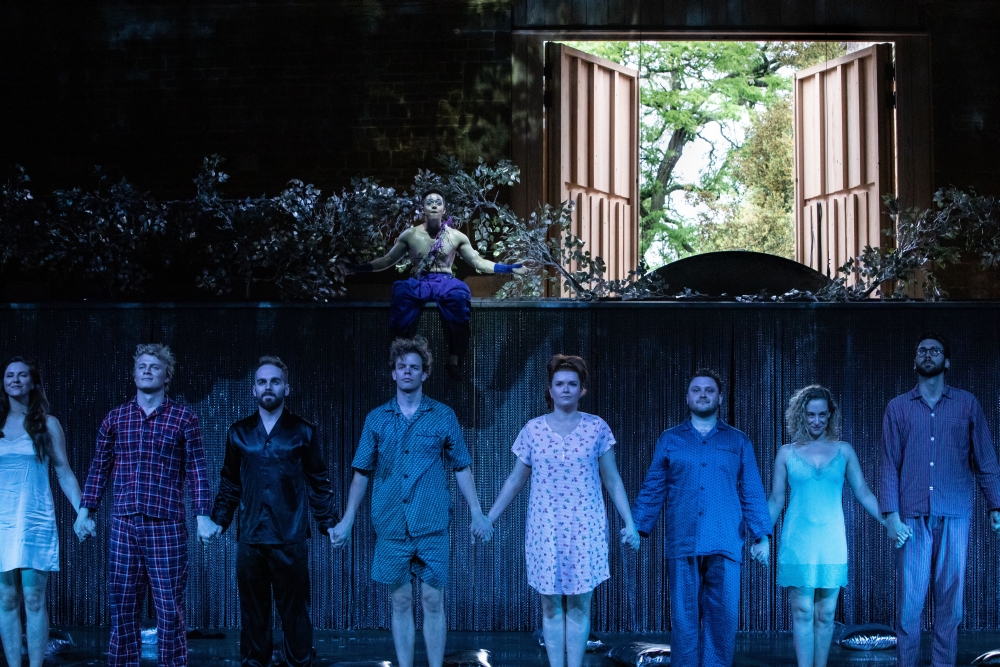In past five years, there have been only two performance spaces shortlisted for prestigious and highly-competitive RIBA Stirling Prize for Architecture, and Sound Space Vision have been the theatre planners and acousticians behind both projects. This year’s shortlisted Nevill Holt Opera House has the added distinction of being the first opera house ever to be shortlisted.
Nevill Holt Opera House, by WWM Architects in collaboration with Sound Space Vision, was built inside the walls of a Leicestershire listed stable block, with portions of it dating from the 17C. It provides a new permanent home for the opera company whose mandate is to nurture the careers of young opera artists, and serves also as a performance space during the year for hundreds of schoolchildren in the David Ross Education Trust. Since its opening in June of 2018, Nevill Holt Opera has garnered critical musical and architectural acclaim, and, significantly, loud and appreciative applause from audiences and artists.
Storey’s Field Centre, shortlisted in 2018, is a community hub designed by MUMA architects for the new neighbourhood of Eddington in northwest Cambridge. In addition to a nursery and meeting rooms, the Centre includes a large hall specifically created to accommodate as wide a variety of performance as possible, ranging from classical concerts to rock bands, dance classes to wrestling matches, lectures to children’s theatre, and everything in between.

Beyond the obvious committed and outstanding architecture, what is it about these two performance spaces, so dissimilar in scope, intention and purpose that singled them out to the RIBA jurors?
The answer may lie in the fact that both projects commissioned the exceptional talent and world-renowned abilities of theatre planner/designer Anne Minors and acoustician Bob Essert to their advantage.
Theatre planning and acoustics are cornerstone disciplines on any well-designed, well-constructed, and well-received performance hall, yet they are relatively unknown outside the architectural world.

Loosely speaking, a theatre planner/designer is a specialist consultant in a room or auditorium layout and shape/form (eg. how the stage and auditorium are located and related to one another to engender the best conditions for performance, sightlines, spacing of seats, etc.). Some like Anne Minors also manage the stage and backstage planning, the technical and production theatre design services for the auditorium and the front-of-house areas, and will specify and oversee theatre tech equipment and seating details through to opening night.
In short, they play a pivotal role within the design team which includes the building owner, principal performing groups, the architect, the acoustician, the engineers and various other consultants, knitting together the various needs and desires of all concerned to create a beautiful, functional hall.

Architectural acoustics is, of course, the science concerned with production, control, transmission, reception, and effects of sound, and specifically of achieving good sound within a building. In concert hall, opera house, or other performance space acoustics, every design decision (eg. thickness of entrance doors, size and material of seating cushions, material on the walls and floors, air flow systems, type of light fixtures, number and depth of balconies, blocking outside noises, etc.) has an impact on the design’s ability to achieve excellent acoustics.
A performance in a very fine hall feels like the patron and the performer are actively and emotionally participating in a shared experience with no distance between them. The central mission behind Sound Space Vision is to create spaces that bring people together in that kind of communication – allowing honest and heartfelt emotions to be shared between artists and audiences in the way that the British pianist and polymath Stephen Hough describes as “breathing the same air”.*
In a lesser hall, there is a disconnect – sometimes even a slight discomfort – an unbreachable gulf between the seats and the stage. The hall simply doesn’t quite feel ‘right’. Even the most unobservant spectator recognises when the theatre planning and acoustics are either terrible or exquisite, they just can’t always define how or why.
Naturally, there are specific details that every theatre planner and acoustician has to master on all projects, but some performances spaces have that extra bit of magic behind the design that pushes a hall into the rarified status of exceptional. And, Sound Space Vision is probably the only practice in the world that was specifically created to address these two disciplines equally and holistically, ensuring the best possible outcome for the halls it designs.
The irony of Sound Space Vision’s work is that, regardless of how integral they are to a great hall, a patron may never notice their interventions. Sound Space Vision’s acoustical and theatrical solutions are either cleverly concealed or hiding in plain sight, but the eye does not land on them as outliers. They are simply part of the space, seamlessly absorbed into the architecture in service to the hall as a whole. The spaces just feel special, and the audiences’ and performers’ experiences are elevated to another level.

Nevill Holt Opera House and Storey’s Field Centre are brilliantly accomplished buildings with superb theatrical functionality and acoustics realised for a distinctive purpose. They are also perfect examples of the thoughtful, discreet and elegant design that are Sound Space Vision’s signature.
It’s hard to know if the 2018 amd 2019 RIBA juries felt an extra bit of magic when they walked into Storey’s Field Centre and Nevill Holt Opera House. But we do know that, as far as we can tell, no other theatre planning and acoustics firm has achieved two shortlisted performances spaces in successive years, and that’s pretty special
London-based Sound Space Vision was formed in 2015 by Anne Minors and Bob Essert reinforcing their multi-modal approach to designing performing arts spaces and other venues where sound, lighting, and human connection are key to success. www.soundspacevision.com
*Financial Times, March 3-4, 2018