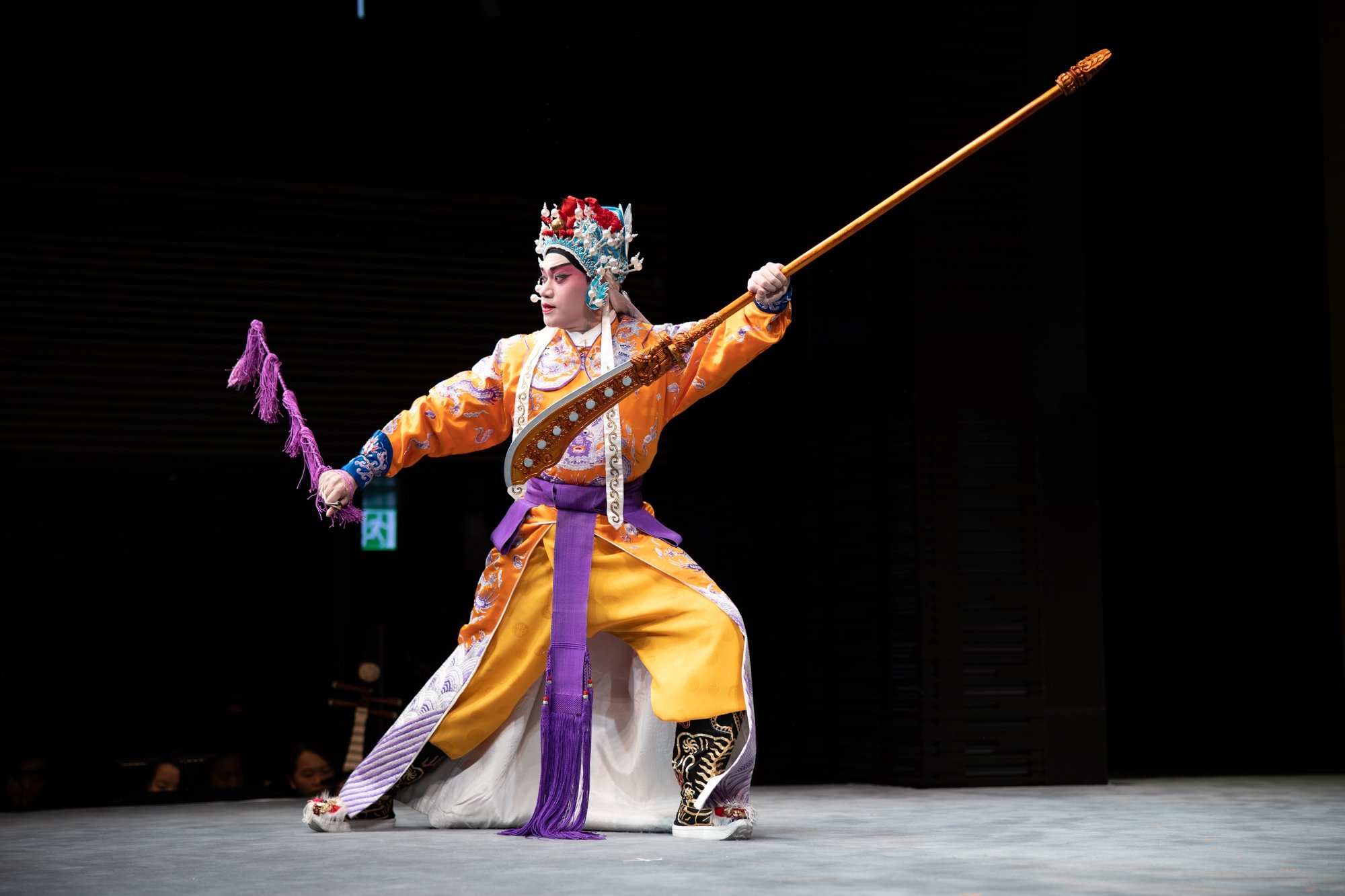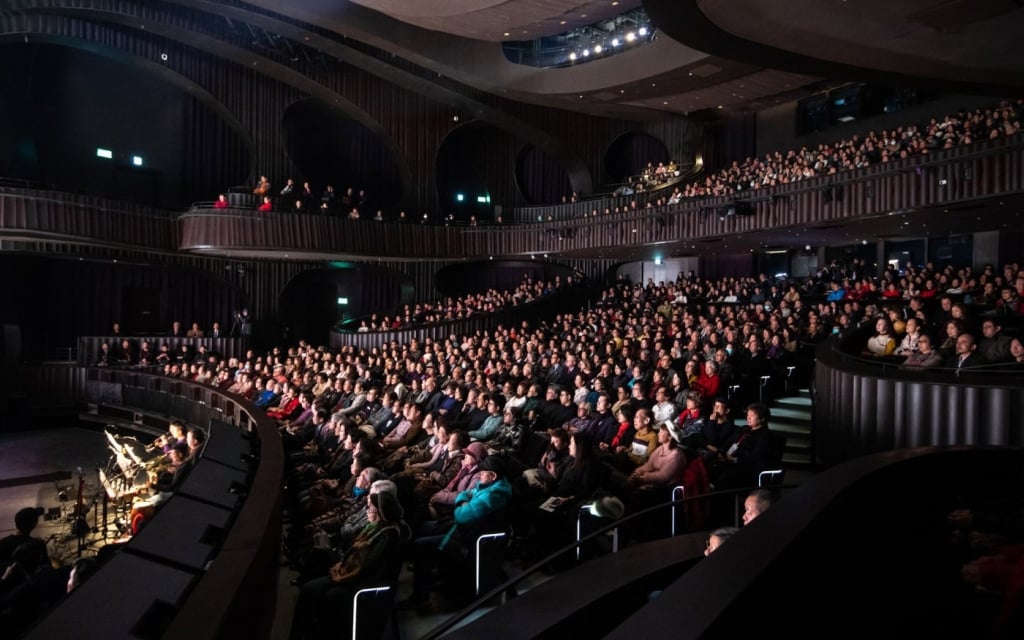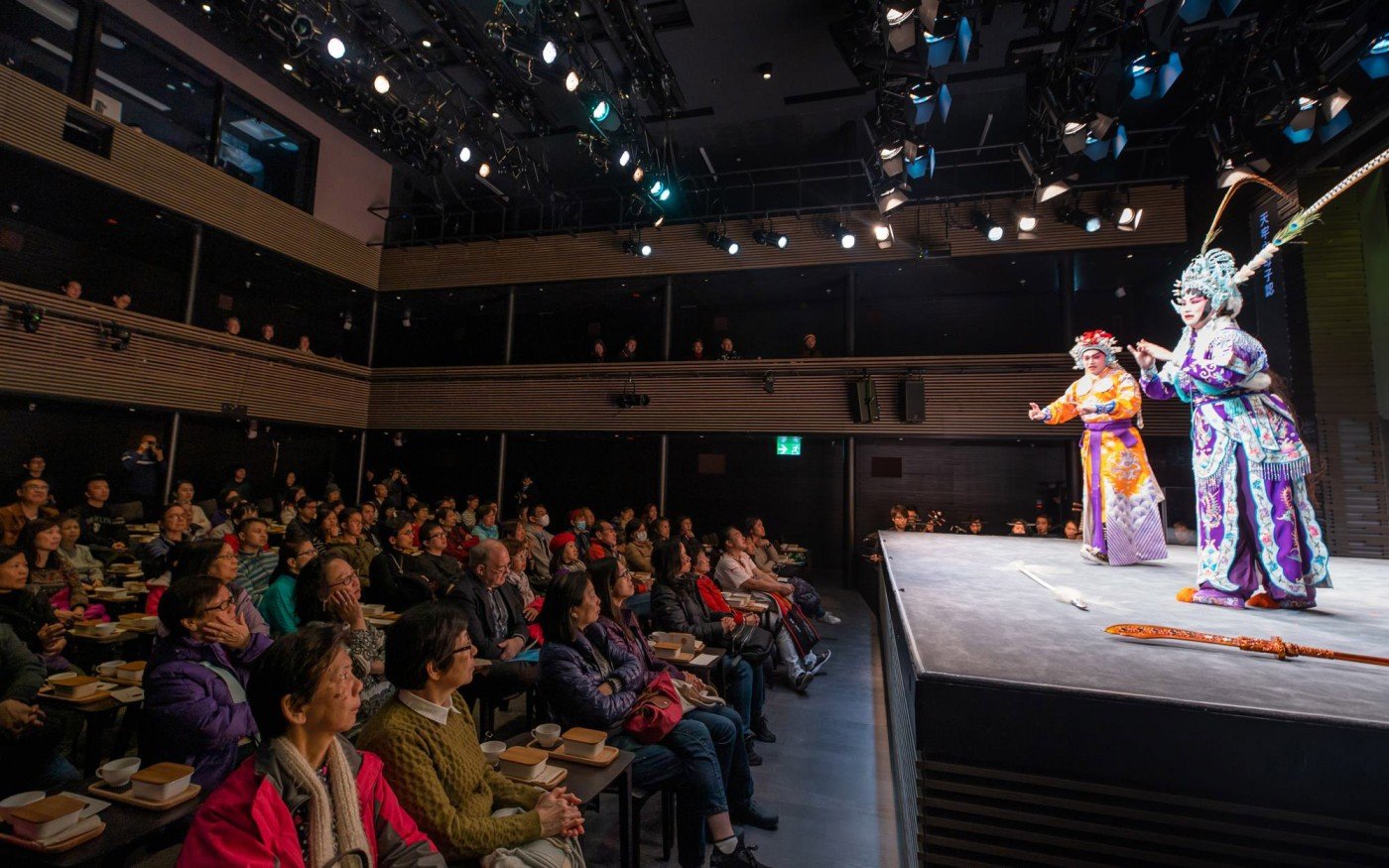Sound Space Vision (SSV) is proud to have been part of the design team for the beautiful Xiqu Centre, the first finished building in Hong Kong’s new West Kowloon Cultural District, which opened with a grand ceremony on January 20, 2019. The Xiqu Centre serves as the gateway to the district and is, fittingly, dedicated to the performance of Chinese Opera (Xiqu) and as the centre for preservation and development of the variety of Chinese Opera art forms.
SSV was responsible for the acoustics and audio systems in all the Centre’s spaces, including both amplified and un-amplified performances in the 1073-seat Grand Theatre, and the 150-200-seat Tea House; a well-equipped Seminar Hall; large and small rehearsal facilities; a recording/broadcast suite; and the impressive semi-enclosed 17m high ground-level Atrium.
“We were well-prepared for this particular form of opera house having spent many years visiting Hong Kong arts groups, and building on our enthusiasm of Asian arts while working on the theatre design and acoustics for Singapore’s Esplanade,” says Anne Minors, co-founder and Design Principal of SSV.
In planning the acoustics and audio design for the Xiqu Centre, and the Grand Theatre in particular, SSV took into account the heritage and expectations of Hong Kong audiences and practitioners, and those of visiting artists from mainland China and international patrons and artists.

SSV co-founder and acoustician Bob Essert explains, “The overall aesthetic aim of Xiqu is beauty in all aspects of performance. Practitioners talk of roundness of movement, singing, and instrumental tone. Vocal technique is very different from Western opera, and while individual instrument sounds are not unlike western instruments, the orchestrations and relation to the singers are quite different.”
Xiqu plot and emotion are carried substantially by the lyrics, and the text sometimes includes improvisation, so that the audience – or even the orchestra – may not know in advance what will be said, so the acoustics must deliver very good vocal intelligibility.
Over the last 50 years, Cantonese Opera has become more amplified to adapt to the poor acoustics of existing venues, and has survived by developing the performance practice along with technology. SSV used this adaptability to integrate natural acoustics and audio design in order to achieve better balance between instruments and softer voices.
For the rounded acoustical character of the Grand Theatre, Revery Architecture’s sinuous curves of milled concave timber lining of boards were further articulated with gaps and insulation in strategic areas to absorb or scatter sound, while surface characteristics are arranged to control orchestra loudness, maintain clarity, and project voices clearly. This keeps the sound image focused precisely on the singers, and allows performers who prefer natural acoustics (without amplification) – as is the case for some mainland traditions – to work with supportive, but clear, room acoustics.
As in all opera houses, the orchestra pit is at the nexus of the theatre, architecturally, theatrically, and acoustically. The size, shape and finishes of this pit, along with flexible acoustical elements, tailor the loudness balance between the percussion, other instruments, and vocals.

The pit is fitted with variable lifts to accommodate small Xiqu orchestras, as well as larger Chinese and Western orchestras. Xiqu traditions also include orchestras located offstage in the wings, and this has been considered in the design of the Grand Theatre, with audio support and baffles as appropriate.
The result is a hall which reacts quickly to the performers’ nuanced projection, allowing the performers to collaborate precisely and the audience to follow the plot twists and turns in the sound.
The Tea House, a ‘courtyard theatre’ for amplified and unamplified Xiqu performances, is aimed at attracting patrons to a more informal atmosphere where audiences can enjoy drama, music, and comedy of Xiqu performances in an intimate setting. Traditionally, Tea House musicians are seated on stage or at audience level to the side of a thrust stage. SSV designed easily variable finishes and highly flexible audio systems to help project and balance the sound in this intimate space, all of which are integrated into the dimensions, geometry, finishes, and theatrical fittings.

In addition to providing expert advice and specifications for the remaining studios, rehearsal halls and the Seminar Hall, SSV collaborated with Revery on the design of the Centre’s ground-level public area, The Atrium. Conceived as a gathering space and performance venue, the design addressed control of day-to-day noise such as shoppers, background music, and traffic from becoming a distraction in other areas, providing enhanced acoustics for popular Atrium concerts and performances.
Blending our extensive experience with Western opera houses with our interest and enthusiasm for Asian art forms, the Xiqu Centre has benefited from SSV’s careful attention to the intricacies of art forms and music, and the potential unlocked in the hall’s acoustical signature.
The integration of audio systems and room acoustics for the Xiqu Centre allows a wide and continuous spectrum of “acoustical production,” from highly amplified to nearly natural, while supporting the visual beauty of the productions.
Hong Kong’s Xiqu Centre is a landmark building not only for being the first completed building in the vast West Kowloon Cultural District but also in the way it preserves and reinvents Xiqu for the city and beyond. It gives the Hong Kong fans and the city’s many visitors a 21st century experience of traditional arts.
Xiqu Centre Architects:
Revery Architecture (formerly Bing Thom Architects)
Ronald Lu & Partners
SSV Xiqu Centre Collaborators:
Roger Gans Audio Design
Stage Consultants
Wilson Ihrig Associate
______________________________________________________________________________________
ABOUT SOUND SPACE VISION
Formed from Anne Minors Performance Consultants (AMPC) and Sound Space Design (SSD), SOUND SPACE VISION is a London-based team of specialists in acoustics and theatre design.
At SOUND SPACE VISION we create high-quality and unique performance and gathering spaces that stimulate social activity, inspire creative communication, enhance expression, promote rapport, and delight the senses. Our team provides planning and acoustics advice for auditoria, education, exhibition spaces, music, dance and rehearsal halls, foyers, restaurants, outdoor venues, and re-purposing heritage spaces. With over 35 years of experience in the performing arts, our DNA permeates how these spaces look, feel and sound.
Recent SSV completed projects to date include in 2019: Xiqu Centre, Hong Kong; Teatru Manoel, Valetta, Malta; and Spiritland Royal Festival Hall, London; as well as 2018’s Stirling Award-shortlisted and AJ Architecture Award-winning Storey’s Field Centre in Cambridge; AJ Retrofit Award-shortlisted Garden Quad Auditorium at St John’s College (Oxford University); the acclaimed Benjamin West Lecture Theatre as part of the transformation of London’s Royal Academy of Arts, shortlisted for the AJ Architecture Awards; and, Britain’s newest opera house, Nevill Holt Opera in Leicestershire.